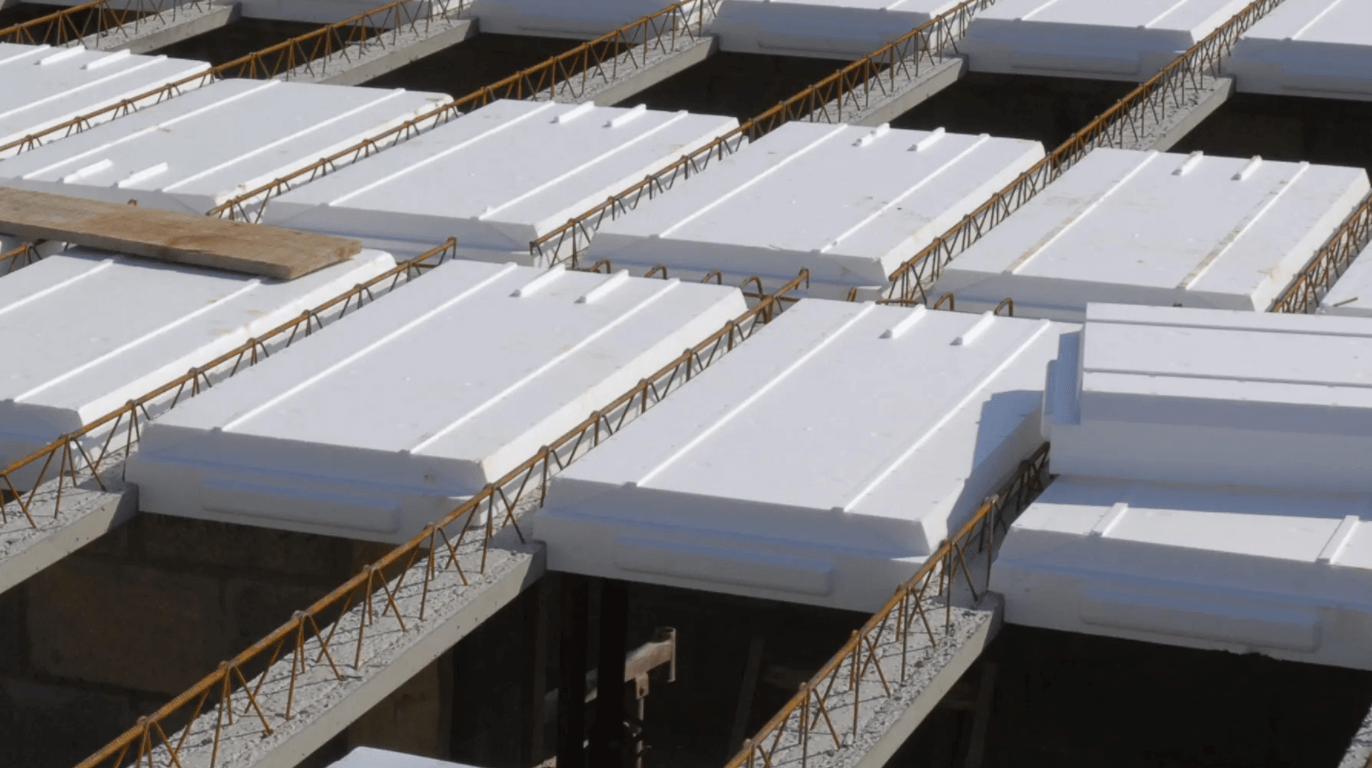DATABASE
∎ Library of BIM objects of hoists and beams.
∎ Products classified by manufacturer and range.
∎ Open, modifiable and regularly updated
CAL3D allows you to create floor layouts of any shape or size.
For your BIM projects, CAL3D, thanks to IFC import/export, makes interoperability and collaboration possible around a shared digital model.
