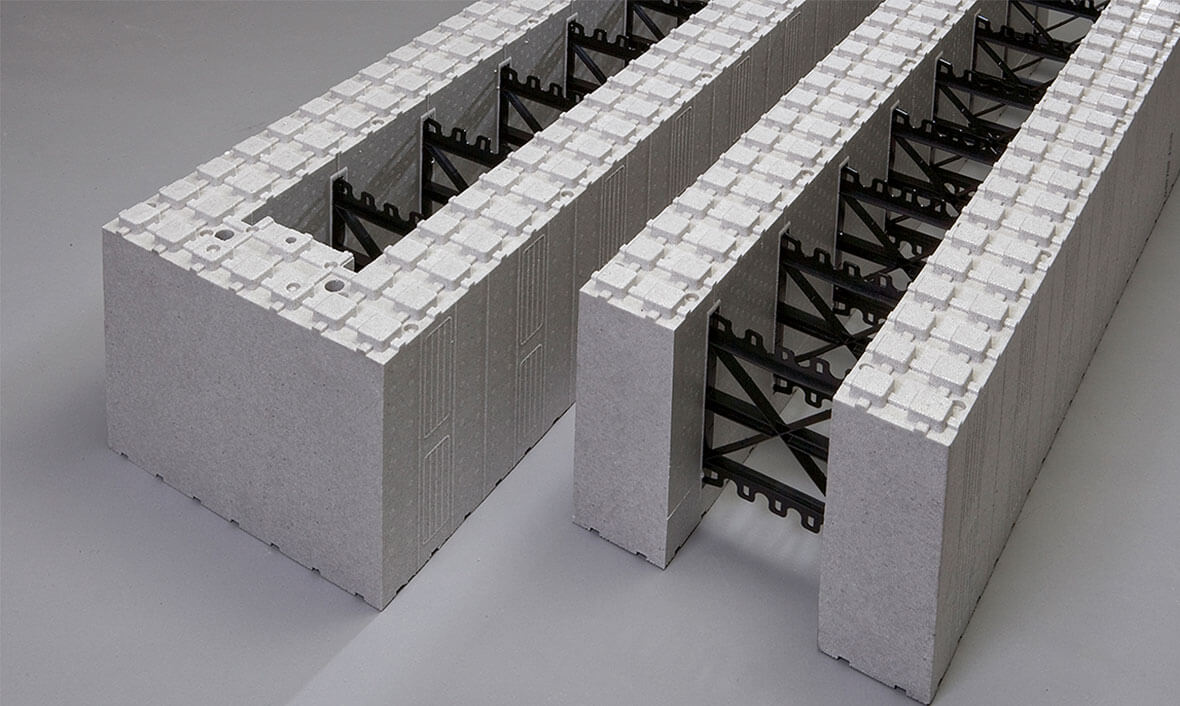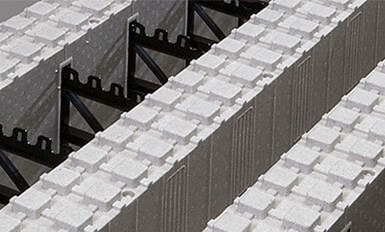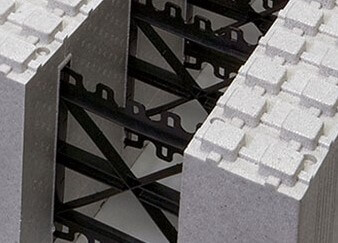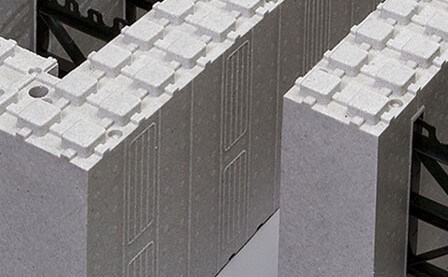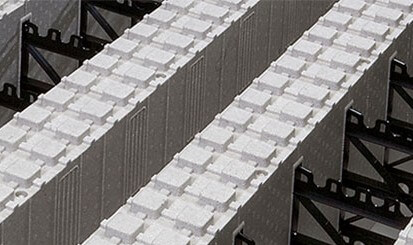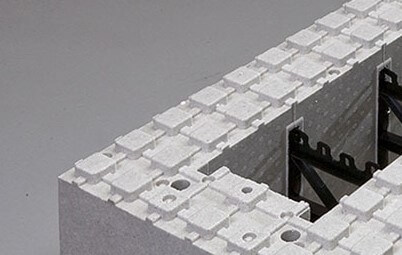DATABASE
∎ BIM object library of blocks and bricks.
→ Standard block
→ Corner blocks
→ Opening table block
→ Chain-link, lintel, butt blocks,...
∎ Products classified by manufacturer and range.
∎ Open, modifiable and regularly updated

