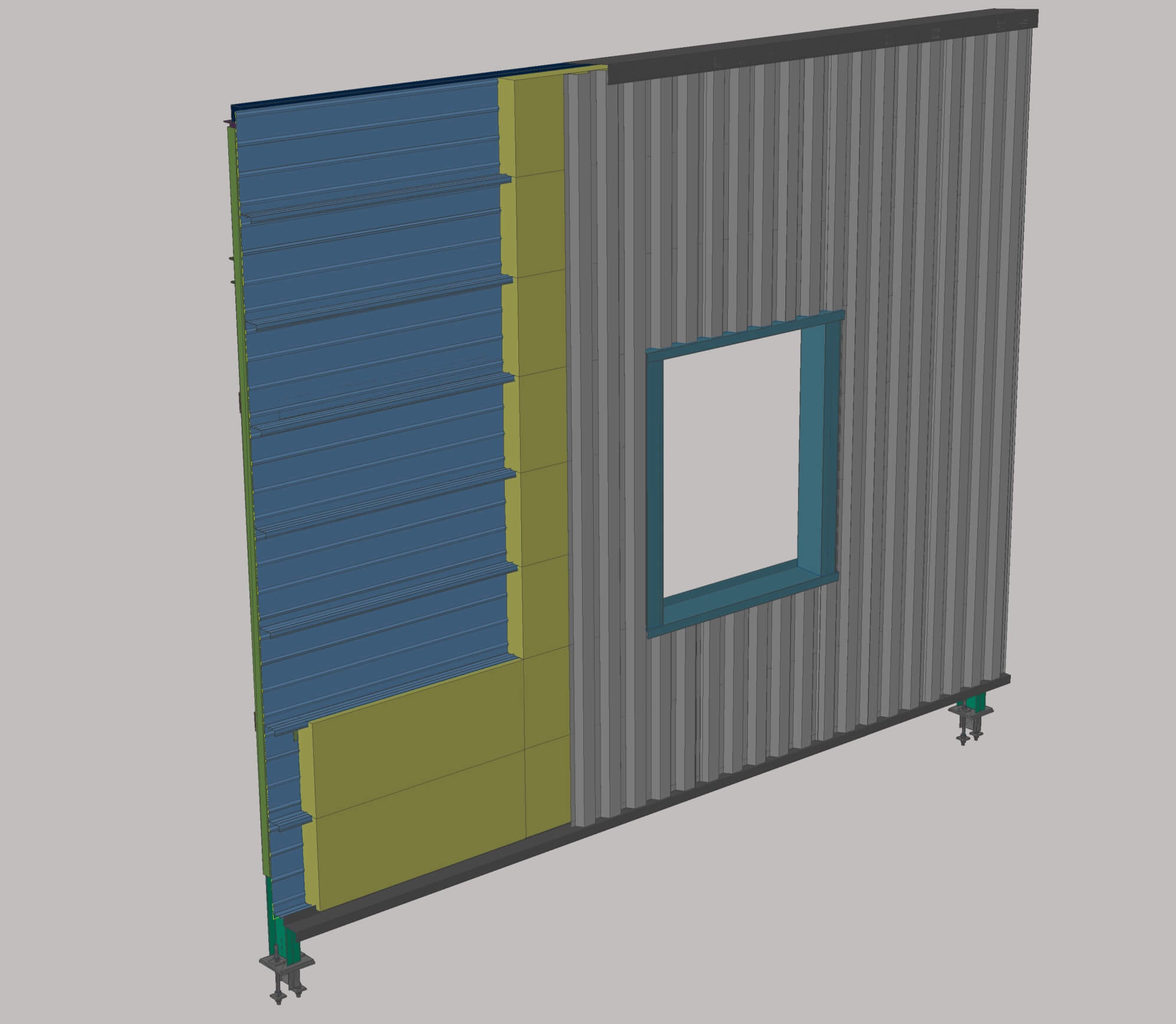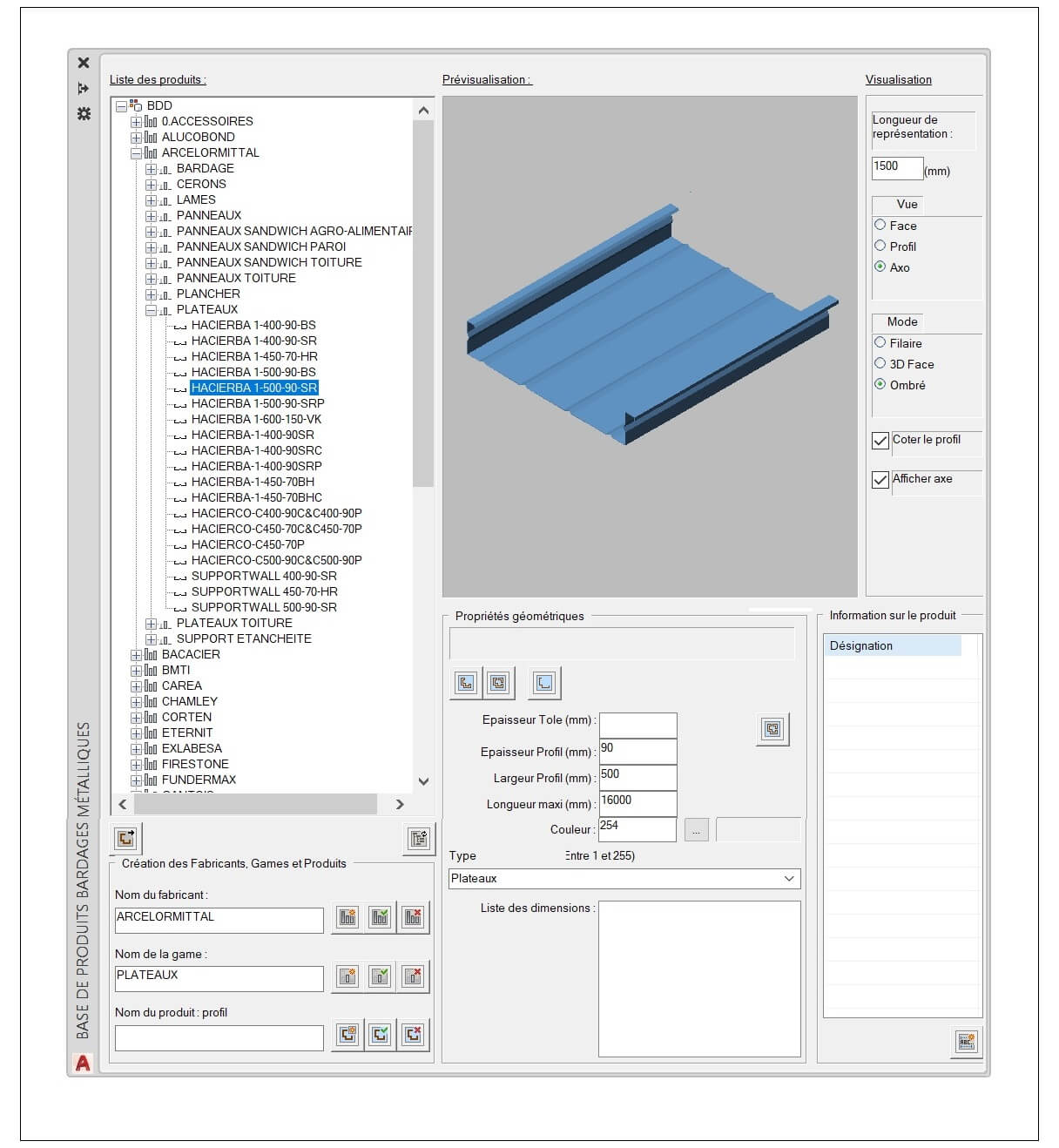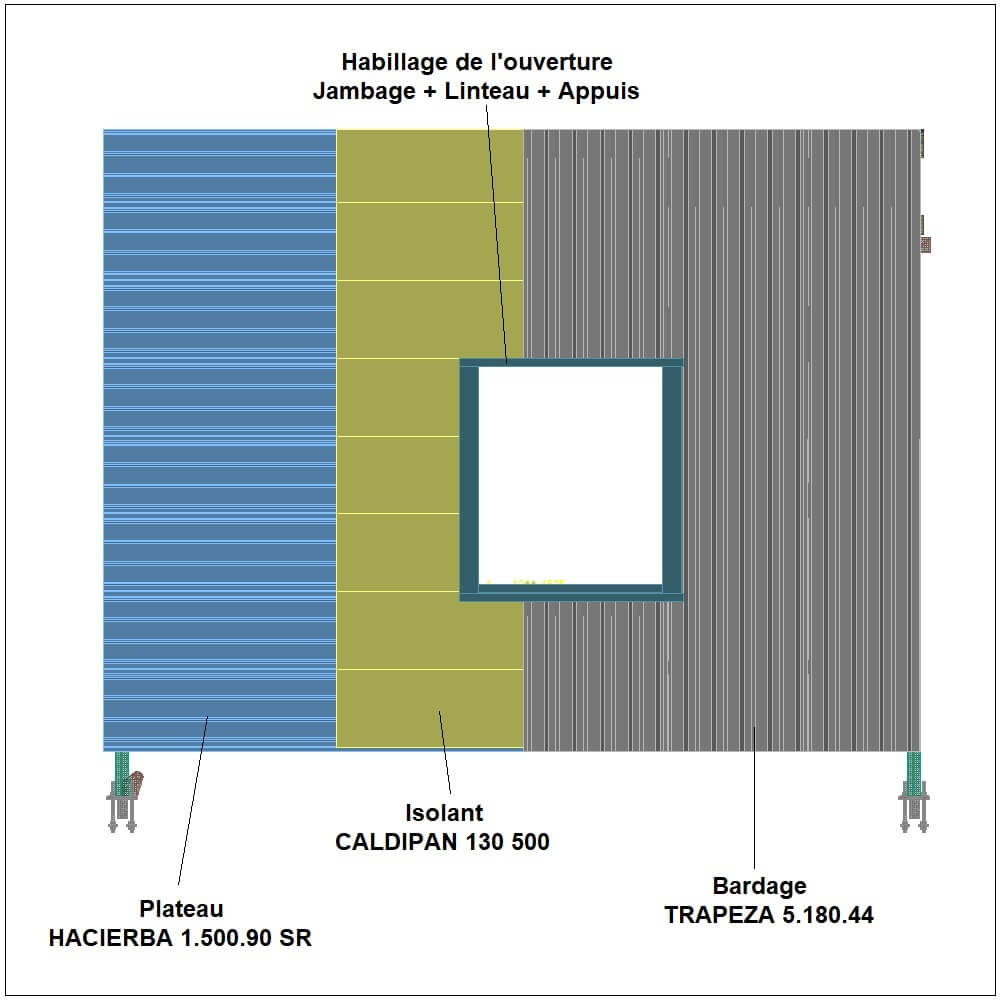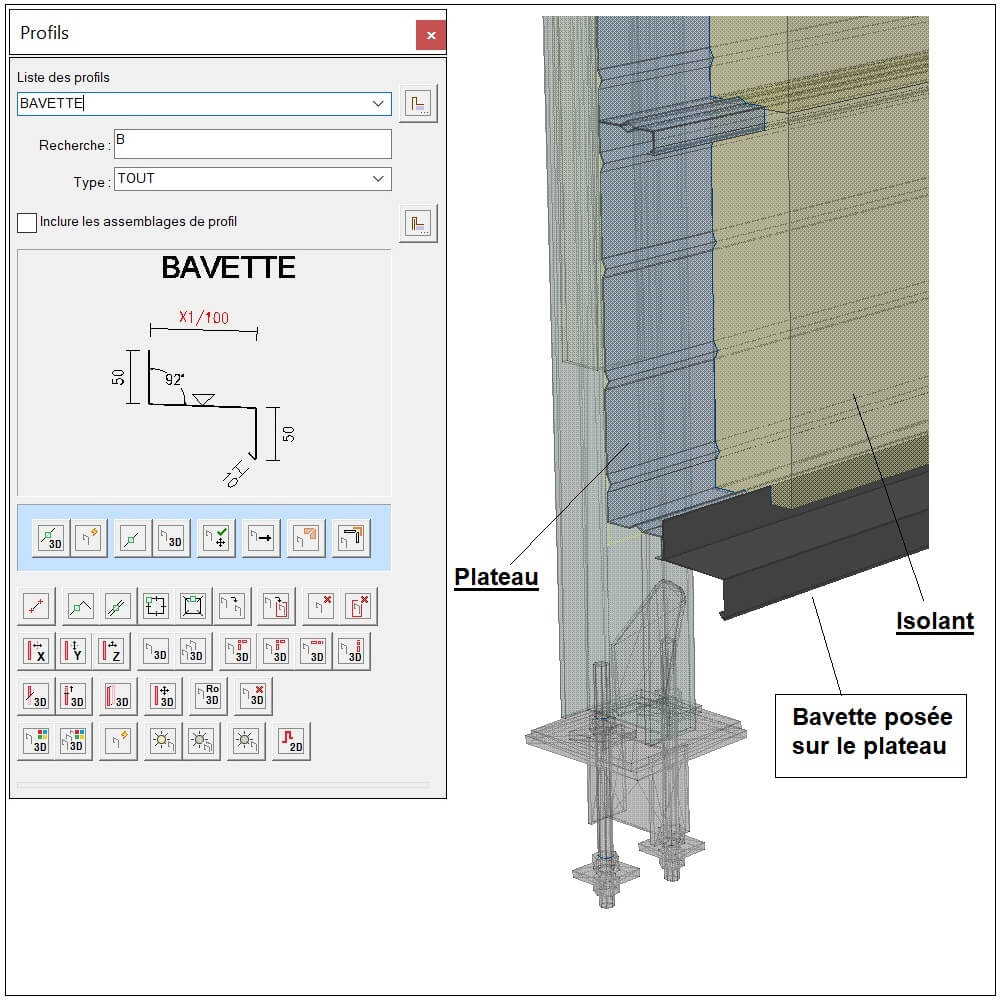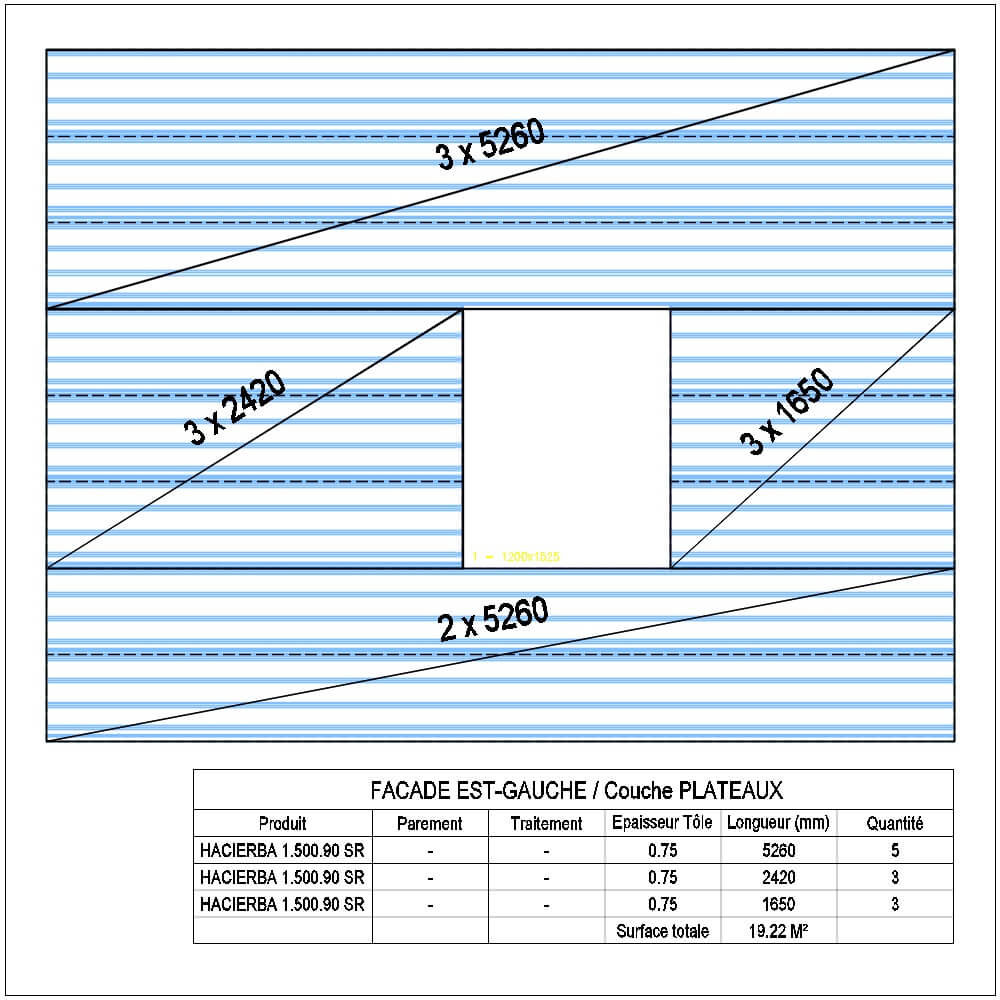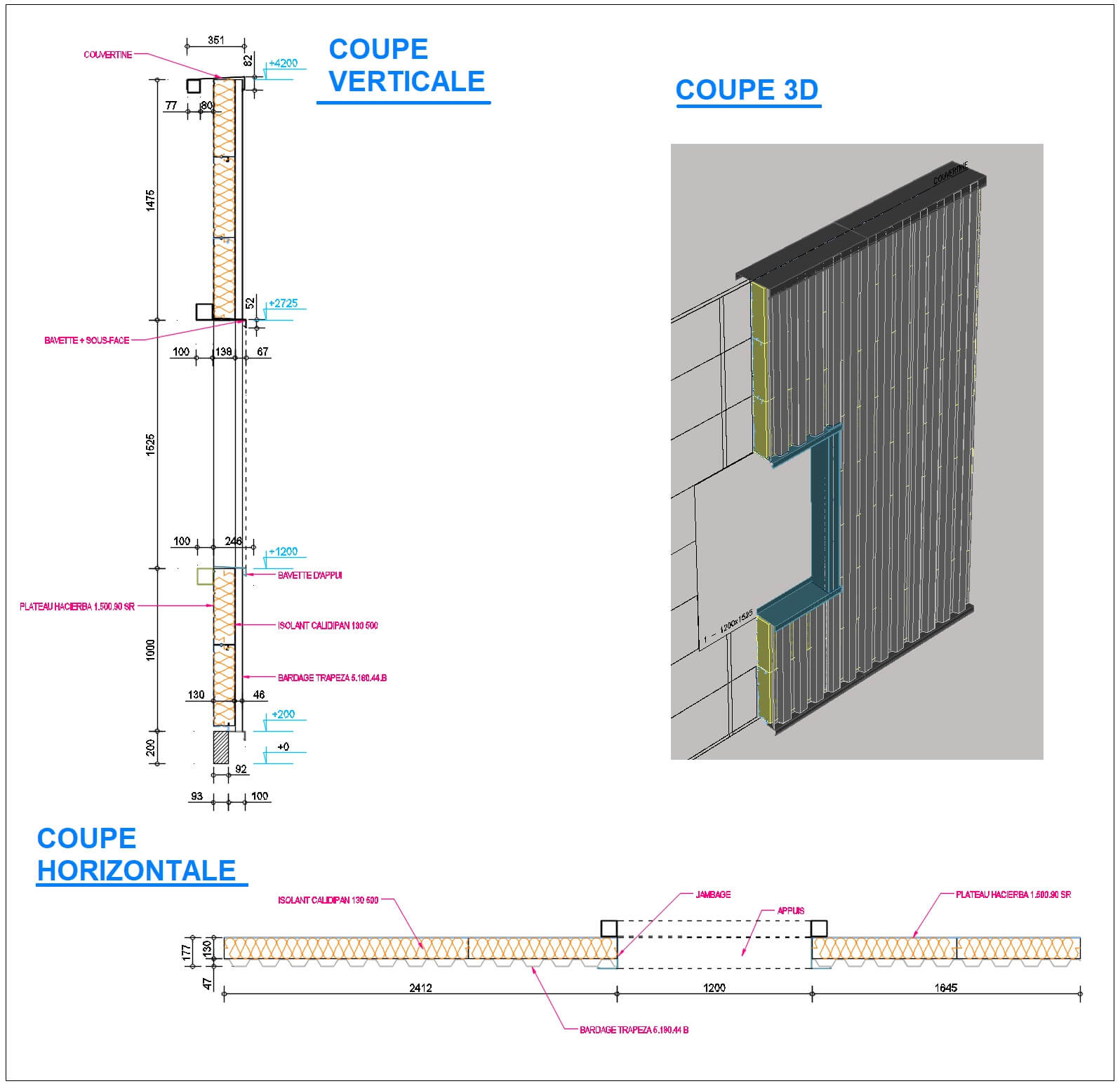DATABASE
∎ 3D and BIM object library of products for the building envelope.
►Classified by manufacturer:
- ARCELORMITAL
- BACACIER
- JORISIDE
- SPO
- ISOVER
- ROCKWOOL...
►Classified by range:
- Trays
- Cladding panels
- Slats
- Waterproofing support panels
- Sandwich panels
- Insulation
∎ Open and modifiable.
∎ Updated regularly.

