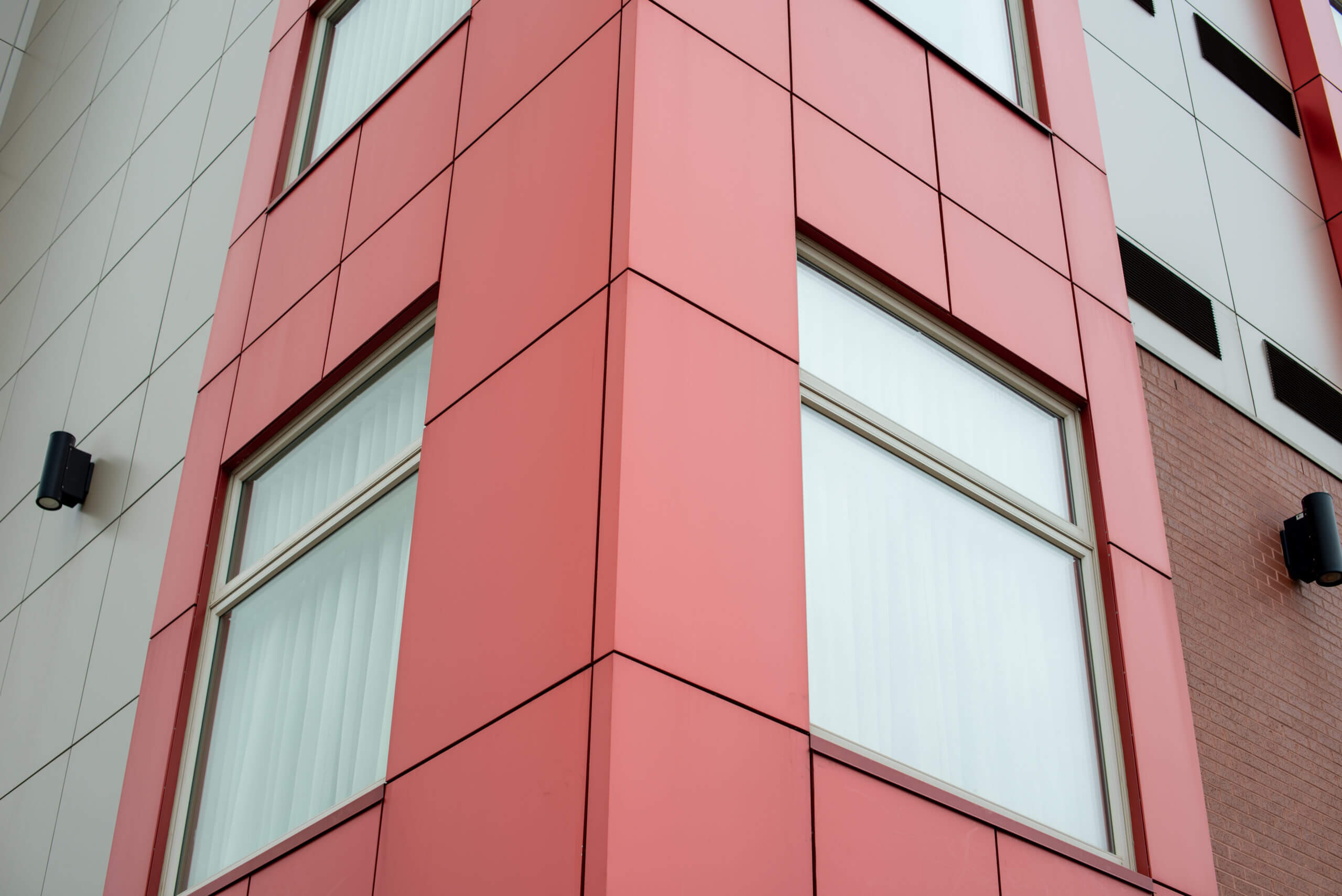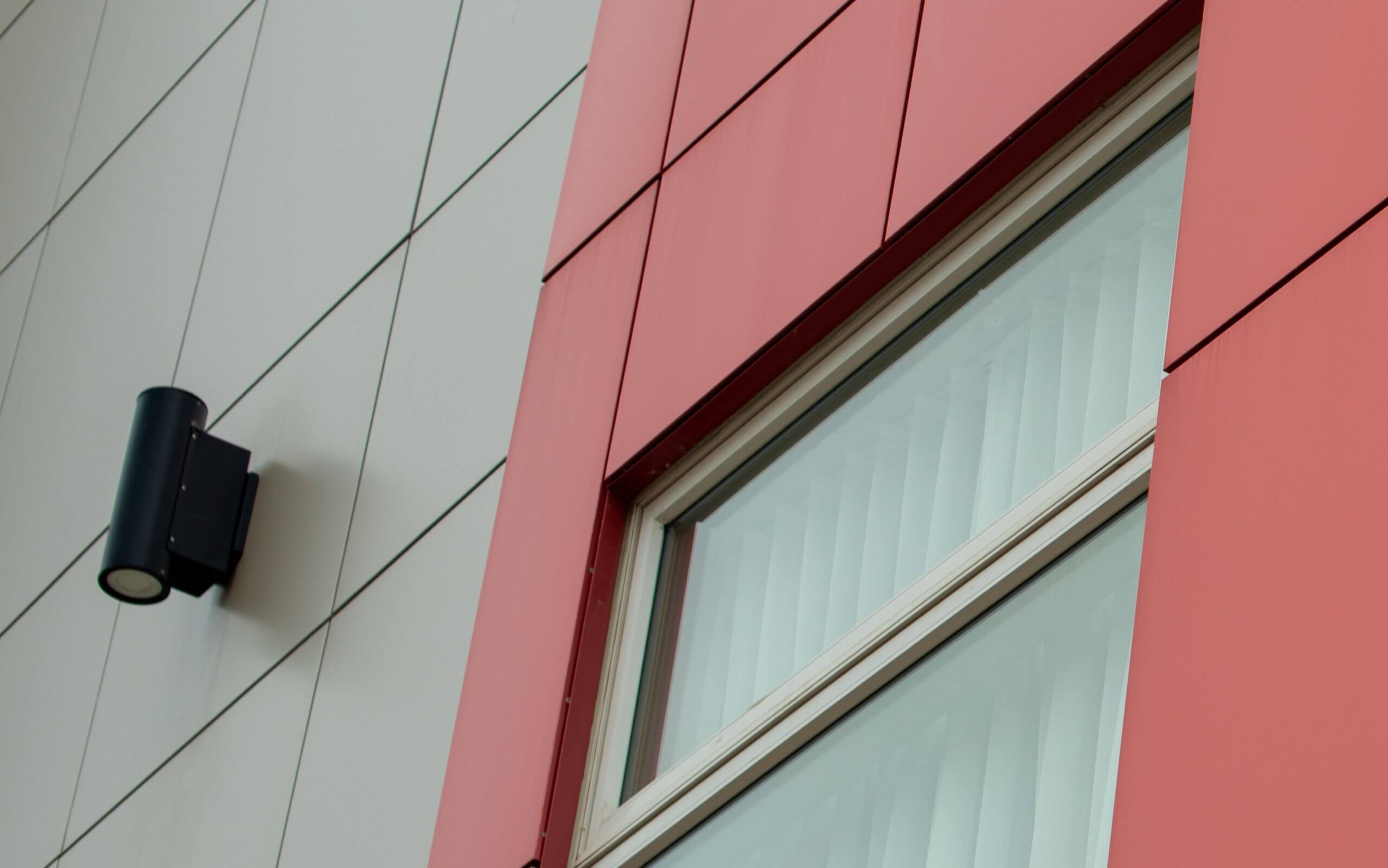LIBRARY
∎ Library of different types of cassettes:
→ Different types of bends
→ Parameterisation of the bends (drillings, notches, slotted holes,...)
→ Rail mounting
∎ Horizontal or vertical installation
∎ Library of sliders, rails and brackets .
∎Open, editable and updated regularly







