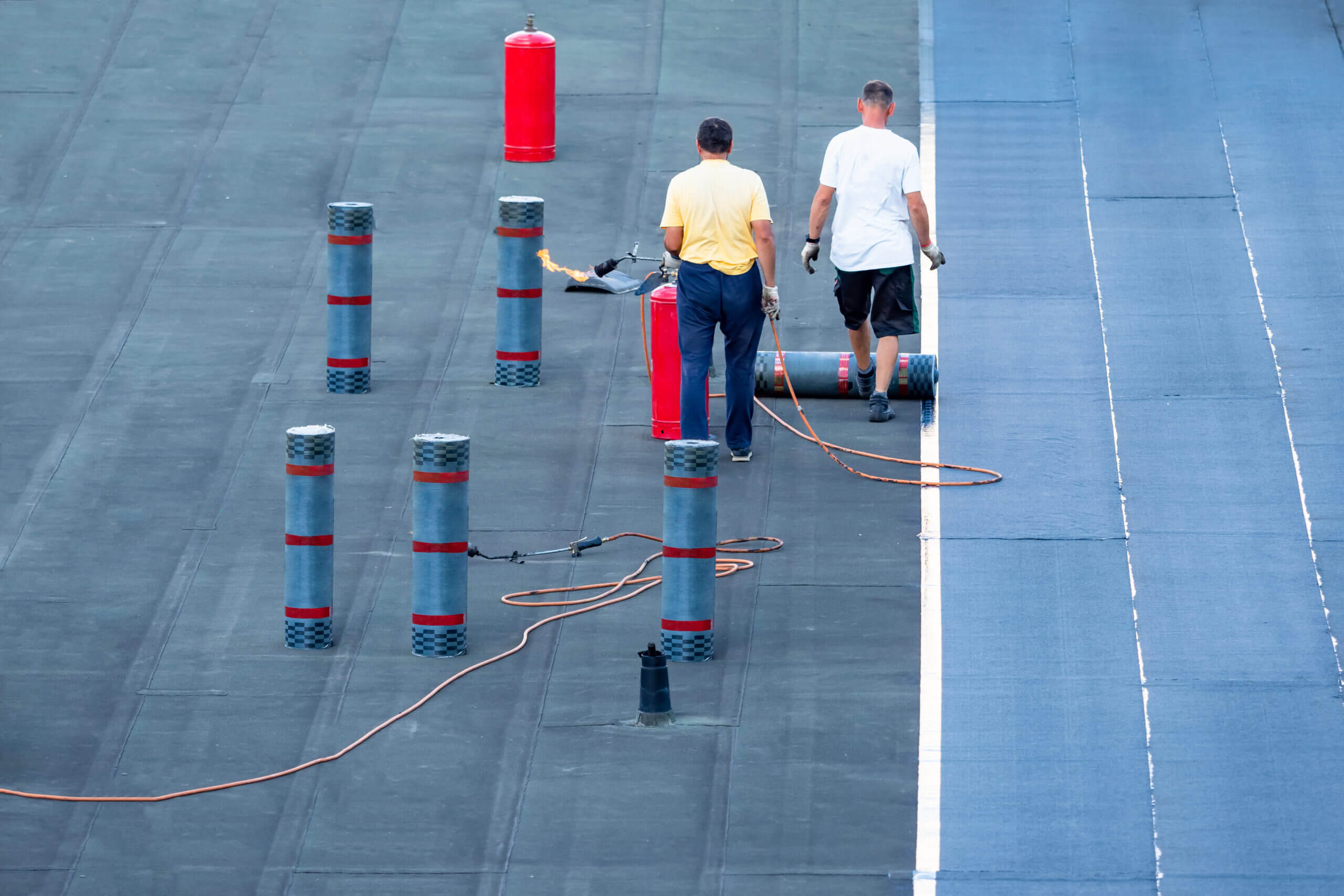DATABASE
∎ BIM object library of building envelope products (steel waterproofing support, insulation, bitumen and PVC waterproofing,...)
∎ Open, modifiable and regularly updated
∎ DATABASE OF WATERPROOFING PRODUCT MANUFACTURERS.
∎ 3D LAYOUT OF SURFACES WITH OVERLAPS TAKEN INTO ACCOUNT.
∎ AUTOMATIC DRAWING OF ACCESSORIES, BRACKETS and FIXINGS.
∎ LOCATION, CALCULATION OF QUANTITIES AND OPTIMISATION OF CUTS.
∎ PRODUCTION OF 2D LAYOUT PLAN.
∎ 3D VIEW, 3D SECTION.
