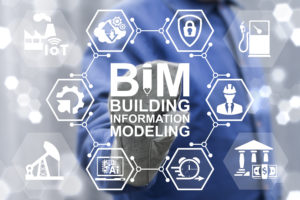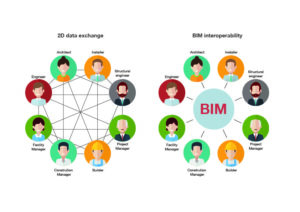
What is Building Information Modeling (BIM) ?
According to MediaConstruct, BIM refers not only to a digital model but also to business processes for generating, operating and managing technical data for a built asset. In other words, it is a collaborative work method based on a digital model and supported by the tools offered by new technologies:
The digital model is a 3D model representing the physical, geometric and ontological aspect of the components of a building. It is the primary medium for the creation and exchange of construction data. BIM processes represent all the processes that allow, within a company or between the different participants in a project, to collaborate throughout the life cycle of a building.
The notion of collaborative work implies a fluidity in the exchange of data between building professionals and therefore the overcoming of the restrictive barriers imposed by native formats. This is why the IFC (Industry Foundation Classes) format was created to allow interoperability between proprietary software.
Supported by the government’s strategy to accelerate the digital transition of the construction sector (PTNB and BIM 2022 Plan), BIM is set to be deployed and democratised within construction companies. This digital revolution implies not only a support revolution but also a revolution in working methods and a redefinition of professions.
Our Approach
BIM in the Building Envelope

We anticipate the changes that affect the building envelope industry, the needs of professionals and companies in terms of technological tools but also in terms of support and training. We invite you to discover our approach and our commitments through our different development axes.
BIM implies the use of appropriate software technologies: The software offered by ProCAL (ENVELOP 3D, and CAL3D) offers professionals in the building envelope and structural work sectors the possibility of creating modular 3D digital models thanks to intuitive commands and rapid modification
BIM modelling must integrate a set of dimensions allowing the simulation of the act of building in the most realistic way possible and to integrate non-geometric data. Thanks to their “product” oriented approach, ProCAL software will allow you to carry out your design studies based on real products: BIM object database. These BIM objects are modelled with a very high level of detail (LOD500), thus responding perfectly to the level of development required for the execution phase (BIM EXE).
Benefits of BIM in the Building Envelope
The combination of BIM-DfMA-Generative Design and LEAN Construction for an optimal design of the building envelope
We put the customer at the centre of our development strategy. The continuous exchange we have with the users of our software allows us to understand their needs and to propose solutions. The problems raised by our customers are always answered through the tools that we continually improve or develop. This approach is made to facilitate and accompany the change of practices within these companies in a context of digital and ecological transition of the construction sector. Our will to promote BIM in the building envelope is concretised by concrete actions (ensuring interoperability with other BIM software) with the objective of putting the professionals of the building envelope at the centre of the design process.
In this sense, ProCAL is part of an innovation process and is initiating research to associate BIM as a unifying element with concepts such as DfMA, Generative Design or LEAN construction. Concepts that allow the Building Envelope to be conceived as the assembly of a set of products prefabricated in the workshop and assembled on site. We try to take advantage of the potential of off-site construction of the building envelope in order to increase productivity, reduce errors and waste, and thus reduce costs while maintaining the quality of the work.
Become a major player and a force for change
With our tools, stop being a subcontractor who suffers and become a player who is listened to
For a very long time, the role of companies and design engineers specialising in the building envelope was limited to carrying out the orders issued by the other parties involved, suffering from restrictive deadlines and excessive additional costs linked mainly to poor collaboration and data management and inefficient organisation of the flows between design and implementation.
At Procal, we aim to put these players back at the centre of their activities. How do we do this? By developing tools that allow them to establish an effective dialogue with their key stakeholders.
First of all, with the project manager and the architect by proposing several layout options (using Generative and Optional Design) which present different levels of performance (aesthetics, waste reduction, optimisation of off-cuts, etc.). The idea is therefore to add value to the project through design.
Then with manufacturers and suppliers. Indeed, our tools allow professionals to use the real products that exist on the market thanks to a complete database of BIM objects that are continuously enriched. The interest is to have a realistic vision of the project, to anticipate orders, stock shortages and to improve the decision support during the design.
Finally, our tools allow professionals to think about the organisation of the site and the implementation from the design phase. The idea is to facilitate the transition from design to implementation on site by anticipating manufacturing, assembly and installation times. From there, several design alternatives are proposed upstream, and the delivery of materials to the site is planned in such a way as to optimise the work time of the workers and reduce travel time.
